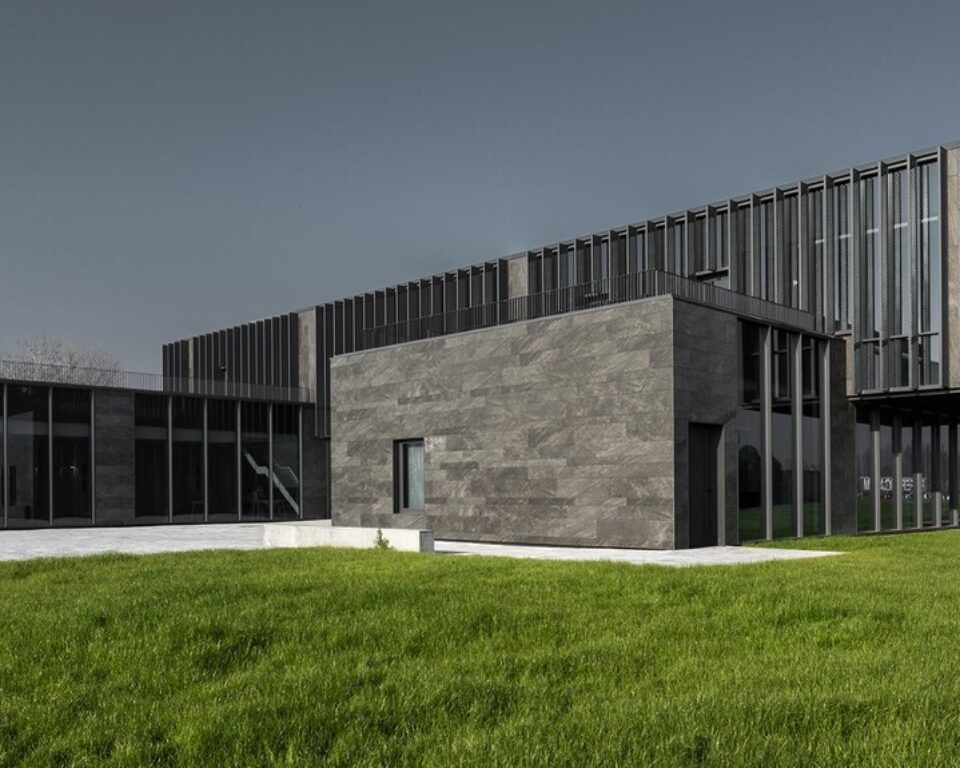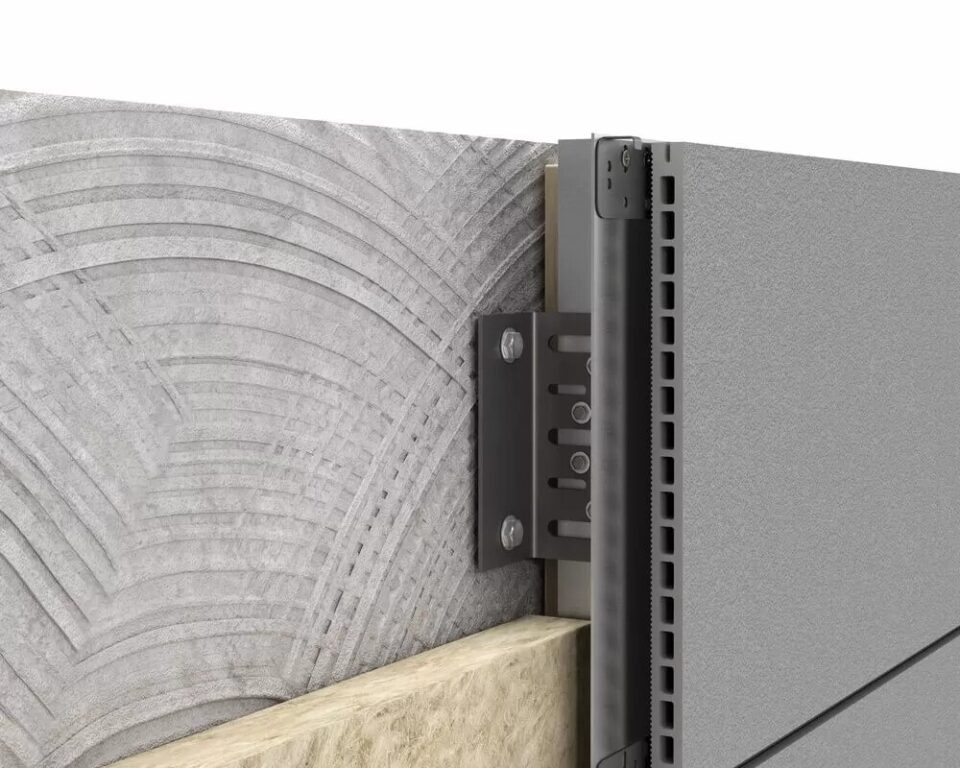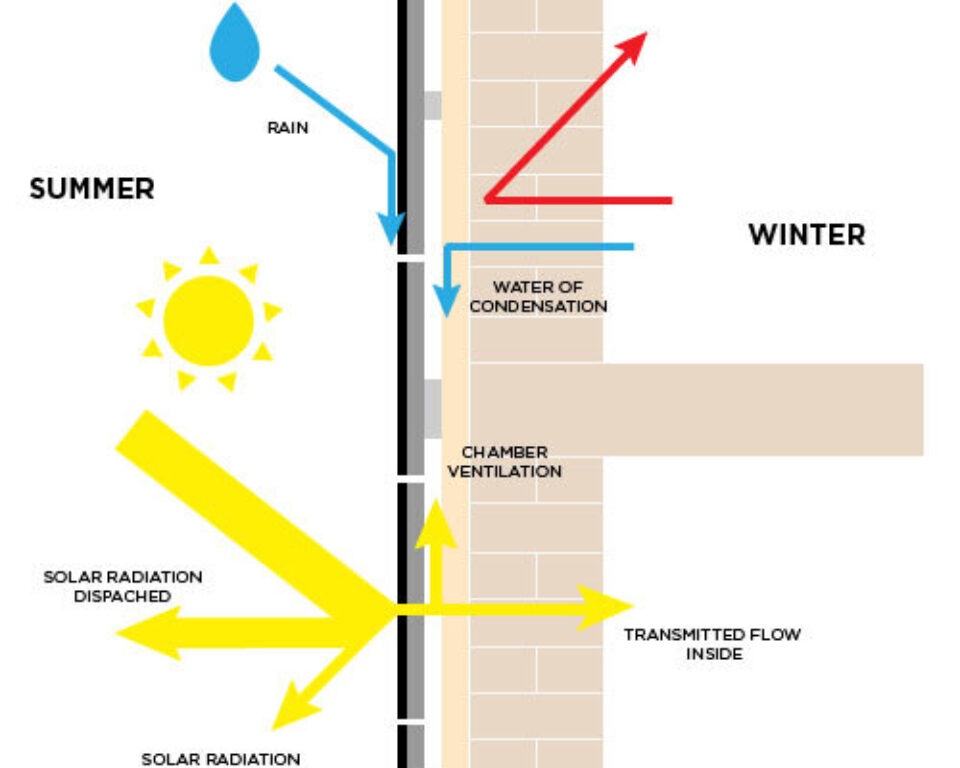Ventilated façade
Discover a plethora of design possibilities with our premium porcelain ventilated wall systems. Crafted with immaculate finishes, our ventilated walls transcend mere exterior protection, elevating the aesthetic of buildings.
Ideal for residential and commercial structures alike, our porcelain tile facades effortlessly rejuvenate outdoor surfaces, infusing them with a timeless yet contemporary allure that withstands the test of time.

What is a ventilated facade?
A ventilated facade is a construction solution that involves creating a cavity between exterior wall tiling panels and the support or interior partition walls of a building. This cavity enables the circulation of air through openings at the bottom and top, as well as between the panel joints.
Originally developed to protect structures from snow and rain, ventilated facade systems consist of a double-layer structure with a gap between them, allowing for airflow that helps eliminate moisture.
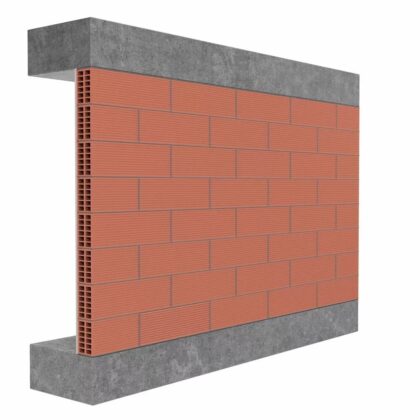

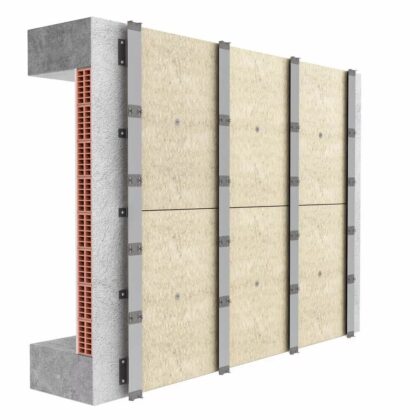
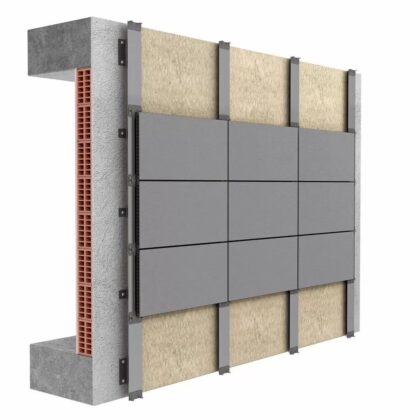
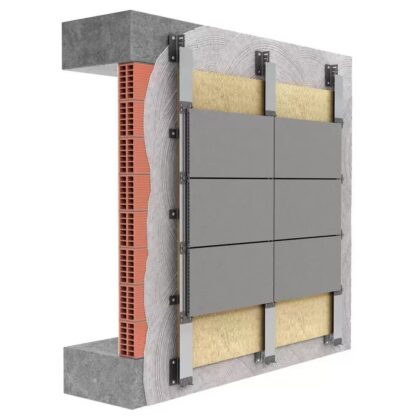
Characteristics of ventilated facades
Sustainable architecture, promoting energy efficiency and the utilization of environmentally-friendly materials, is increasingly prevalent. Ventilated facades, with their distinct features and fundamental elements, offer significant advantages in terms of insulation and energy conservation. The basic characteristics and elements of a ventilated facade include:
- Base Material: The underlying support structure to which the ventilated facade system is affixed, distinct from the facade system itself.
- Thermal Insulation: Installed over the backing wall to enhance thermal and acoustic performance, while eliminating thermal bridges.
- Ventilated Cavity: With a minimum gap of 20 mm, allowing for the diffusion of water that may enter due to rain or moisture from within the building.
- Substructure:
- Anchors: Fastening elements connecting the system to the backing wall to transmit loads.
- Brackets: Substructure components separating the cladding from the backing wall.
- Profiles: Longitudinal elements attached to the brackets, supporting the facade panels.
- Fixing System: Elements securing and holding the exterior cladding to the profiles.
- Cladding Panels: The external layer of the facade, constituting its visible surface.
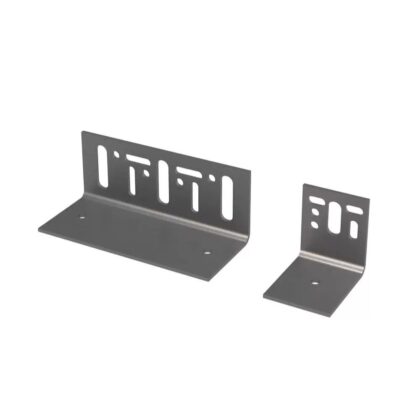
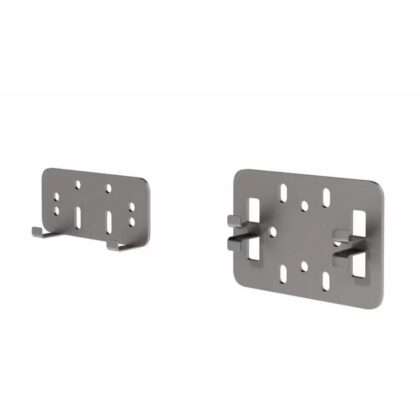
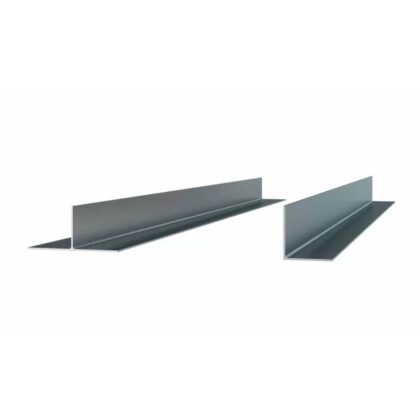
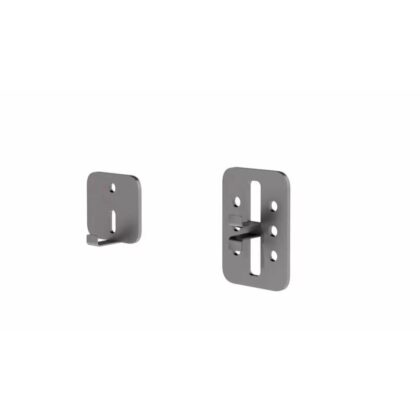
Advantages of ventilated facades
Installing a ventilated facade system offers numerous advantages over traditional systems:
- Continuous thermal insulation.
- Reduced heat absorption in summer.
- Improved heat retention in winter.
- Decreased condensation and moisture issues.
- Protection against atmospheric agents (RAIN SCREEN effect).
- Enhanced acoustic performance.
© 2026 Emporio Ceramico | All rights reserved | Privacy policy
website: matuvu.nu
